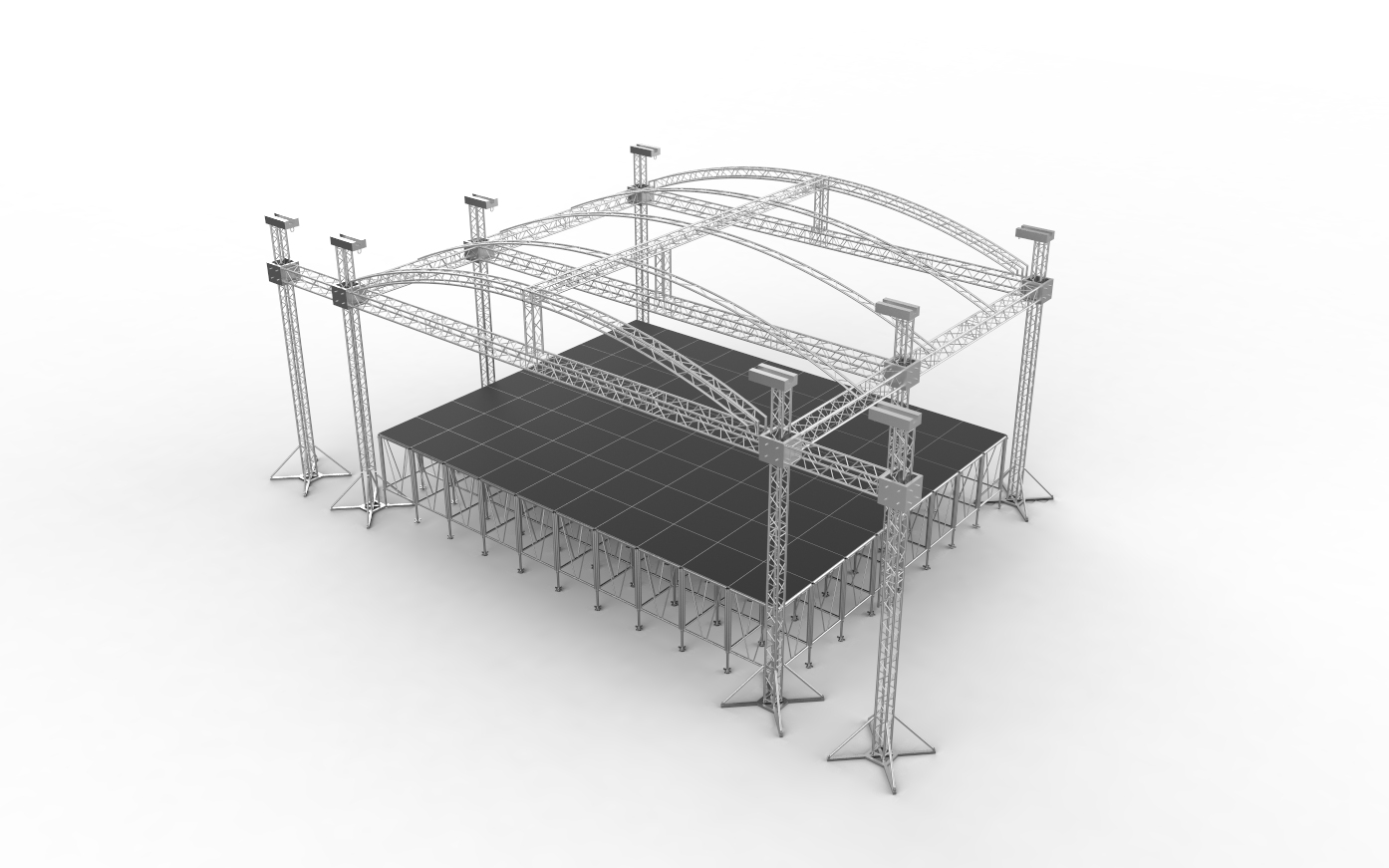The arched roof structure consist of standard X-HD46 mast truss sections on special small bases. Integrated jacks and a few special corners assures the fit for the triangular X-FT32 arches. Between the arches standard hook on bars are required for extra stability and to support the canopy.
The arched roof structure consist of standard X-HD46 mast truss sections on special small bases. Integrated jacks and a few special corners assures the fit for the triangular X-FT32 arches. Between the arches standard hook on bars are required for extra stability and to support the canopy.
AVAILABLE IN DIFFERENT SIZES
The Arc Roof comes in various dimensions 16x12m, 14x10m, 12x10m, 10x8m, 8x6m, 8x4m and 6x4m and all roofs are available Version. The top canopy is tightened with tubes and ratchet straps and the wall canopies can be either in full PVC or the wind through mash.
The Arc Roof is on many occasions the perfect solution by its low self weight, minimum of volume, easy and fast manual set up by 2 persons and a nice appearance.
Size: 16x12x8m,Height can be customized, length and depth can also be customized.
Tower truss size: X-HT46
Maint ube: 50x3mm
Roof Structure: X-HT46
PA Wing possible: Yes
Max. Load PA Wing:3000 Kg.
Width: 16m.
Depth: 12m
Height: 8m
